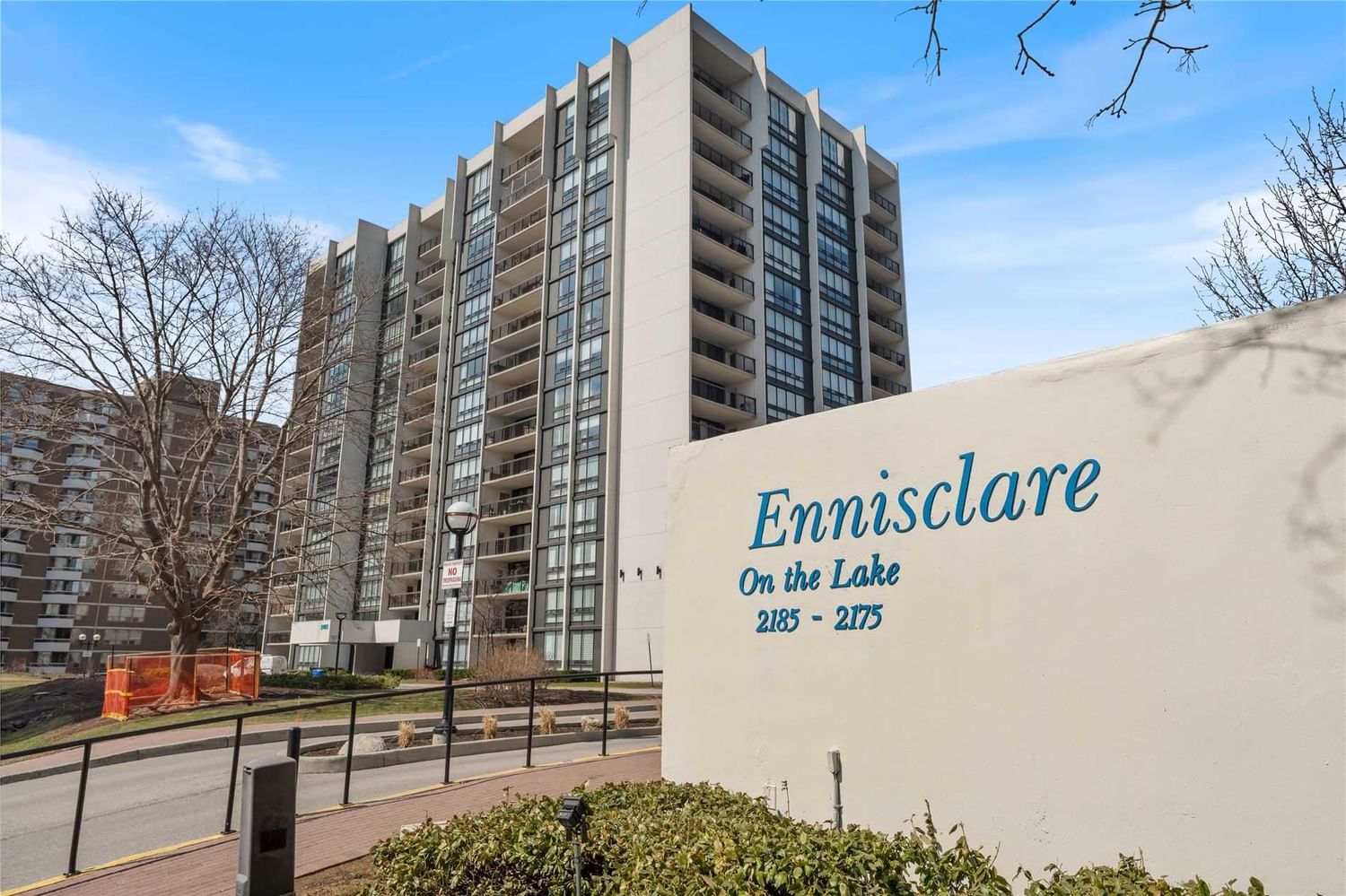$899,900
$***,***
2-Bed
2-Bath
1400-1599 Sq. ft
Listed on 3/29/23
Listed by ROYAL LEPAGE STATE REALTY, BROKERAGE
Ennisclare On The Lake! Stunning 2 Bedroom + Den, 2 Baths In The Heart Of Bronte Village! This Is Not Just A Condo...It Is A Resort Life Style. This Spacious Layout Is 1,557 Sq.Ft. The Large Eat-In Kitchen Flows To The Open Dining Room And Sunken Living Room Offering Natural Light Thanks To The Wall To Wall Windows. Walk Out From The Primary Bedroom Or The Living Room To The Over 150 Sq.Ft Balcony Overlooking Spectacular Views Of Bronte Harbour And Lake Ontario! Primary Bedroom Has More Than Enough Closet/Storage Space With A Convenient Open Style Ensuite Bathroom. With A Large In-Suite Laundry/Pantry Room With 1 Owned Parking Space And 1 Storage Locker. Enjoy The Lifestyle Of Living By The Water, A Community Full Of Restaurants, Boutiques And Shopping! A Definite Must See.
Maintenance Fees Include Heat, Hydro, Air Conditioning, Water, And Cable. Incredible Amenities Include: Indoor Pool, Sauna, Indoor Driving Range, Work Shop, Tennis, Squash/Racquetball, Library, Party Room, And More!
W5998147
Condo Apt, Apartment
1400-1599
10
2
2
1
Underground
1
Owned
31-50
Central Air
N
N
Y
Concrete
Forced Air
N
Open
$3,961.87 (2022)
Y
HCC
83
E
Exclusive
115
Restrict
Icc Property Management Limited
10
Y
Y
Y
Y
$1112.59
Exercise Room, Games Room, Indoor Pool, Media Room, Party/Meeting Room, Sauna
